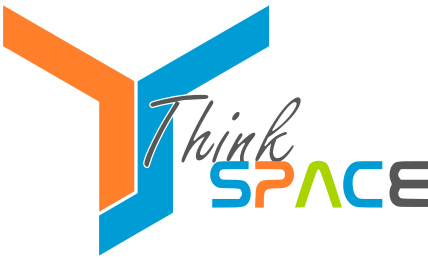3D printing, All, mechanical CAD design
HOUSE Design – Two steps to print a house plan
Hi,
Are you planning to build a new home? Do you already have plans, visualizations? We have something else for you. We can print you a miniature HOUSE.
Before the construction is finished, you will be able to see how it will finally look like. You can show it to your friends and family. Something 3D portrays the real thing more easily than a dry 2D house plan. Or we can go step ahead and create a mailbox for you in the shape of your new dream home. Such a mailbox will surely interest, interest and probably amuse the postman, but also not only.
I will show you briefly how we will do it for you. You just provide the plan and we'll do the rest.
Have a nice reading
HOUSE Design
What do we need for work?
Just your house plan. It doesn't have to be in some complicated format from the designer. In fact, all we need is a screen, photo or ordinary image in .jpg format. You just provide the plan and we'll do the rest.
Here I present to you the house plan I created myself for our work. Simple uncomplicated. If you have added elements on your mats, such as beds, sofas, cabinets, dimensions, names of rooms, it does not matter
Prepare CAD model
We create a model in the stl format from the .jpg file. This is exactly the same file format as we get during 3D scans. This can be done using the available ONLINE converter. It is a very simple and quick way to convert a file format.
To convert such a model, we have to change it to solid. We do this using functions from Fusion 360.Having such a model, we can proceed to modification. So that the plan itself resembles our home better.
You can do anything with this model. Add windows, doors, roof, so that it shows the best possible future ready house.
Here we are limited by our imagination. You tell us what you would like, if you don't know, of course, we can suggest you, you can do.
Once we know, we'll do it for you.
I made door windows on my model. The roof will be better built as a separate element so that it can be removed, so I did not do it at this stage.
3D Print it
When the CAD model is finished, all that remains is to choose the appropriate scale so that it suits us best.When everything is done, we create the .stl model, put it into Simplyfy3D, choose the material and print it.
I used the Ender 3 printer, PETG material.
In this post, I wanted to show you how you can use a .jpg converter to better visualize your home design. This allows you to better visualize the end result.
Thank you for your attention and invite you to the next entries in this topic and to like our page on Facebook










Comments